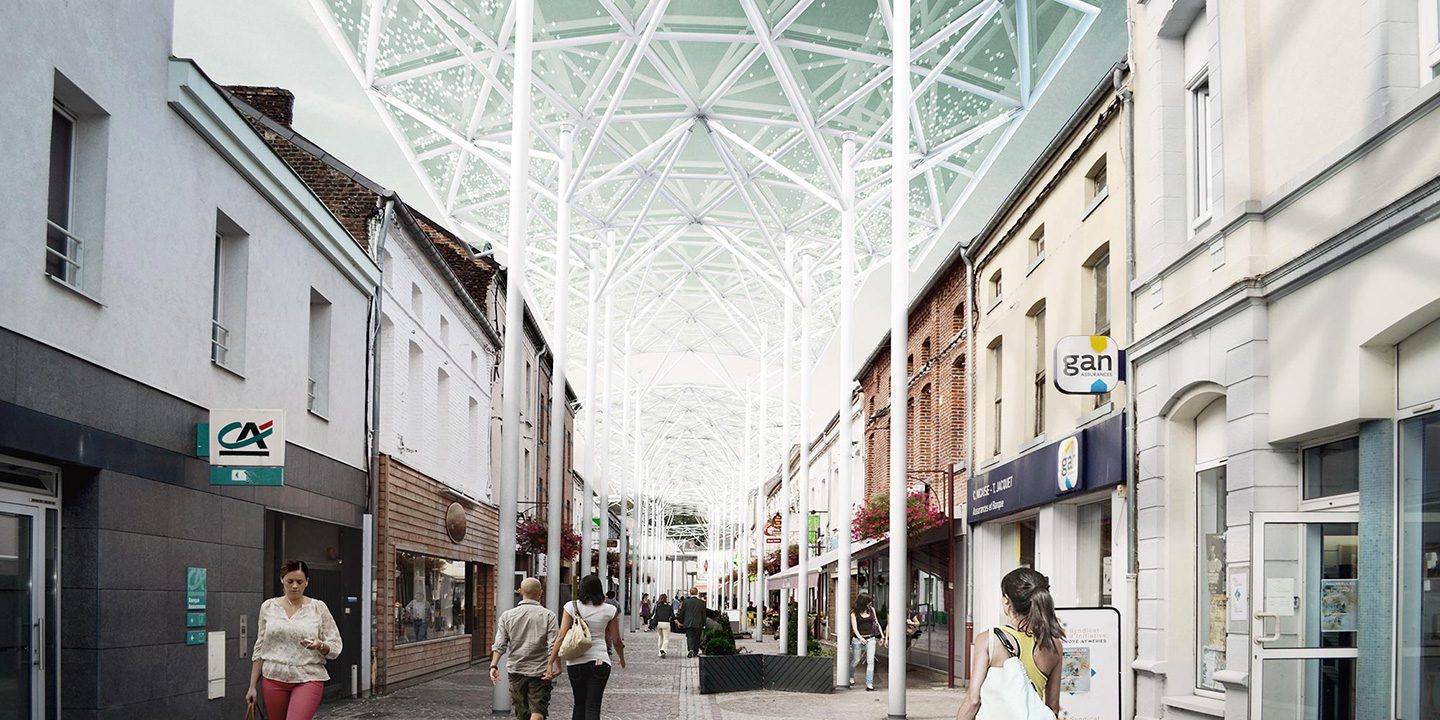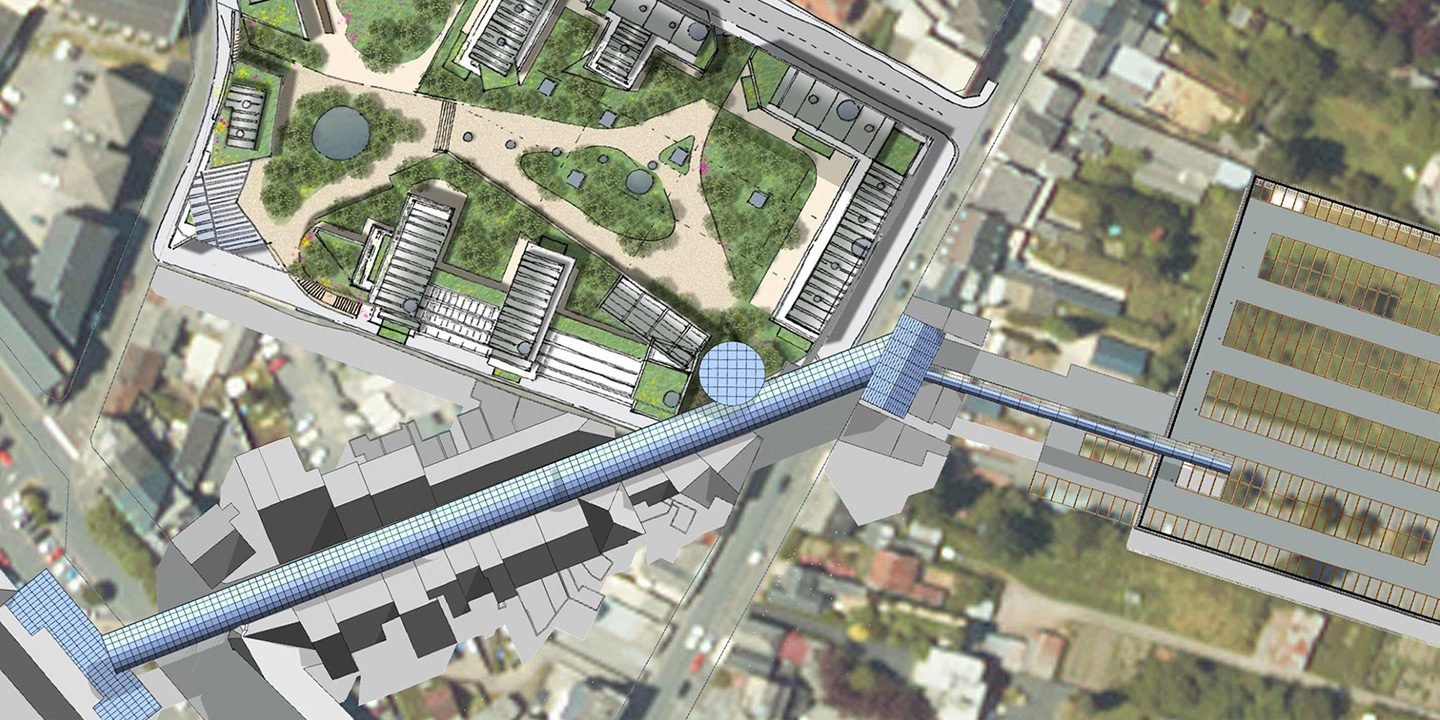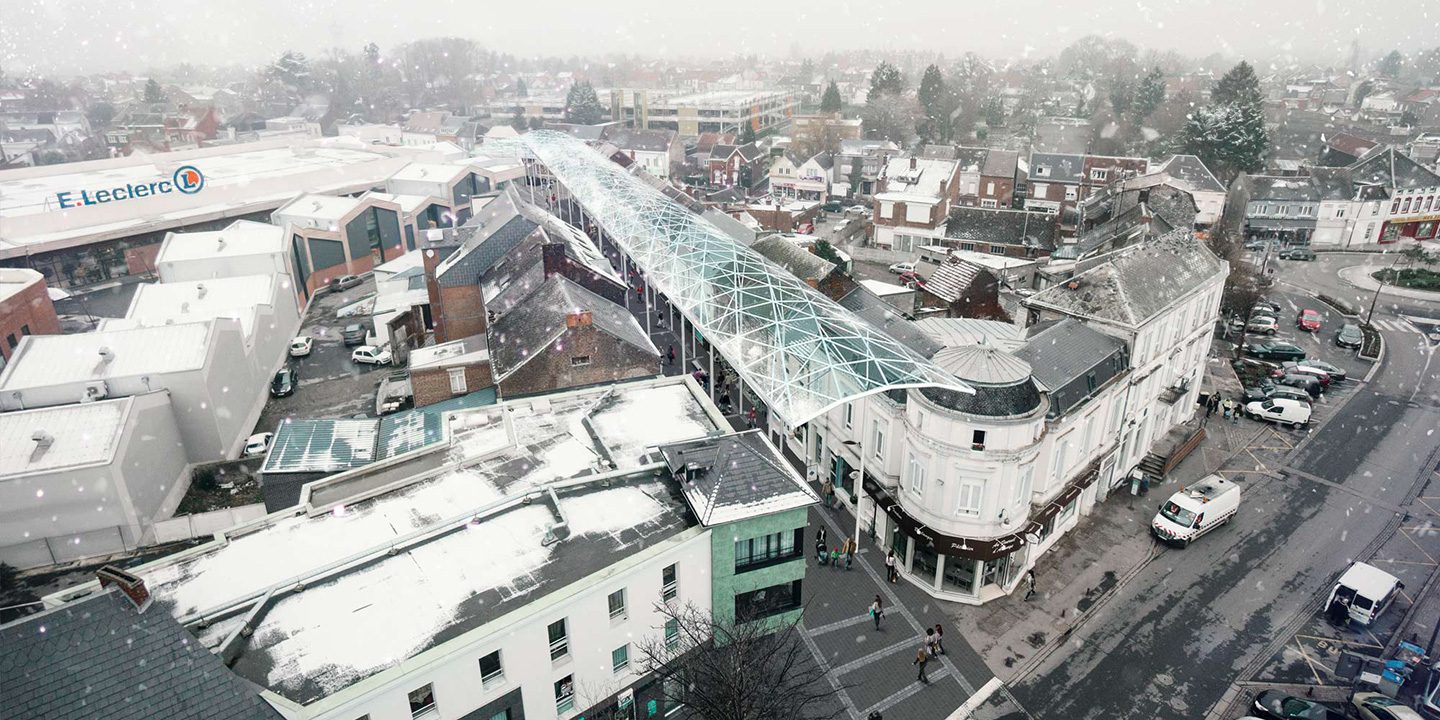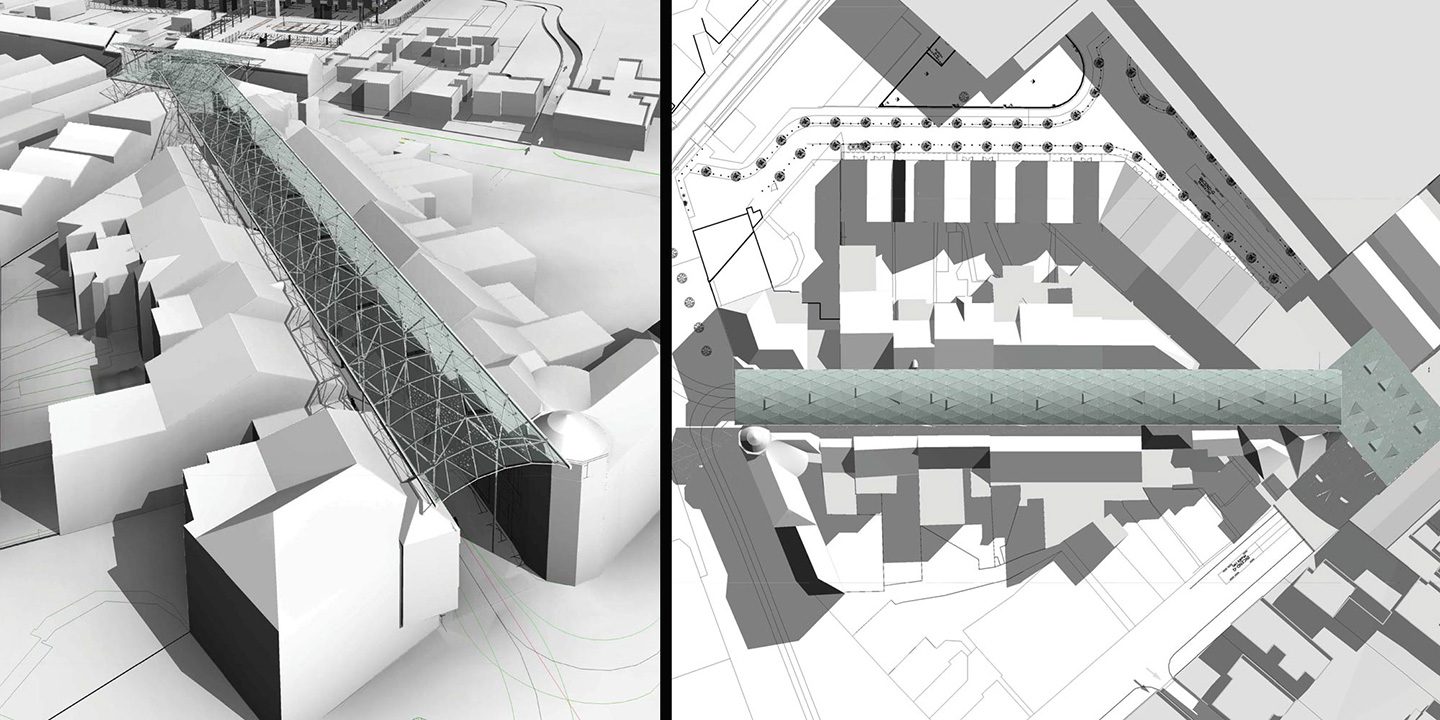Occupying a large block in the heart of the town, the project developed for Aulnoye-Aymeries is a genuine example of urban “couture”. Indeed, it provides a highly contemporary example of a town being reconstructed on itself.
The project has provided the opportunity to redefine the shape and layout of the public spaces, and to design points of access to the various programmes articulated around these new streets; it includes offices, residential units, and public facilities (a crèche and a media library) in a mixed use approach designed to create a new, multipurpose living space. In the end, the project provides a new downtown area for the neighbourhood of Aulnoye-Aymeries next to the station, an area that had previously been left fallow.
A particularly delicate approach was also applied to levels of access to different areas, the natural declivity of the terrain making it possible to combine a number of sloping streets with stairways and mechanical transport systems leading to semi-buried interior malls, with all the levels being naturally accessible from public areas.
The project includes a new, 700 place silo car park and the renovation of the existing pedestrian street. The idea is to construct a glass canopy for the street with a view to transforming it into a sort of covered outdoor passage with a strong, unified identity. The car park has been built; the covered street is an ongoing project.



