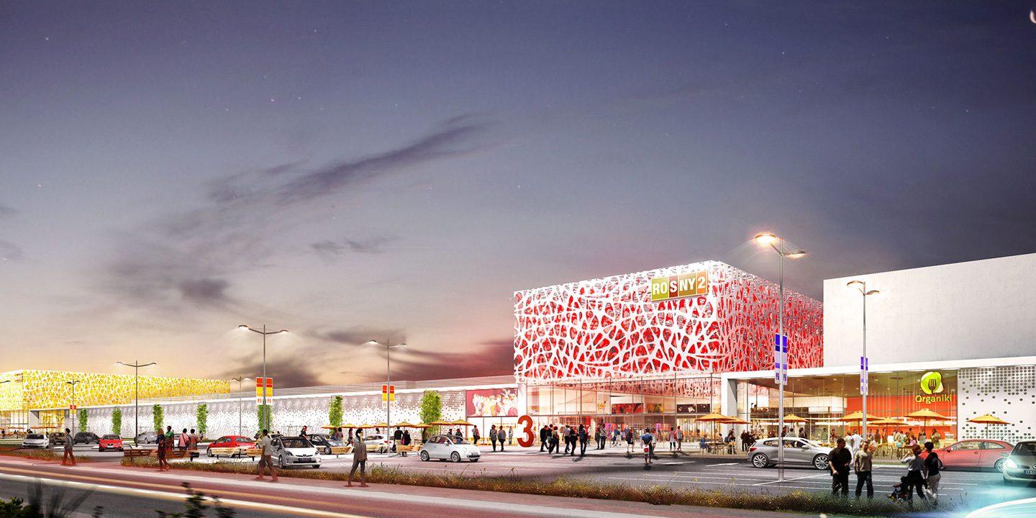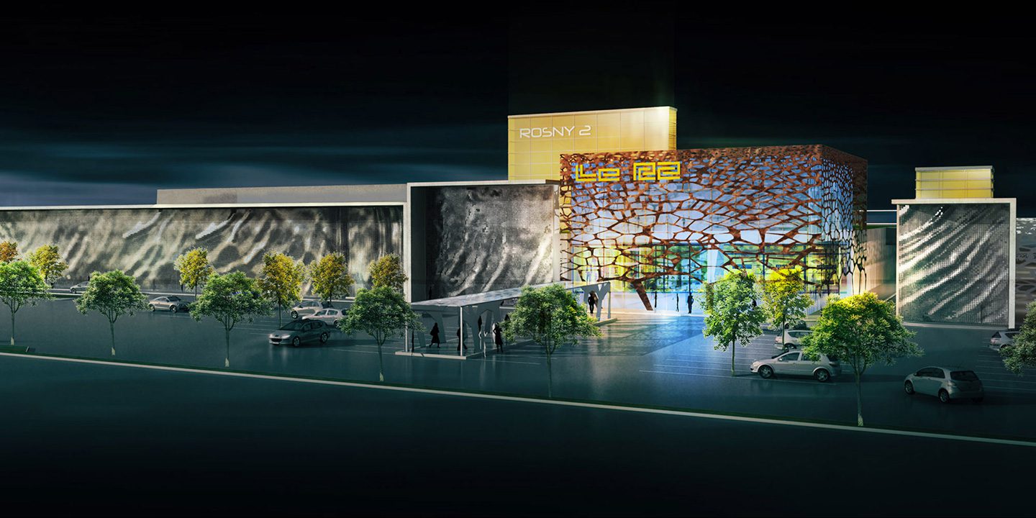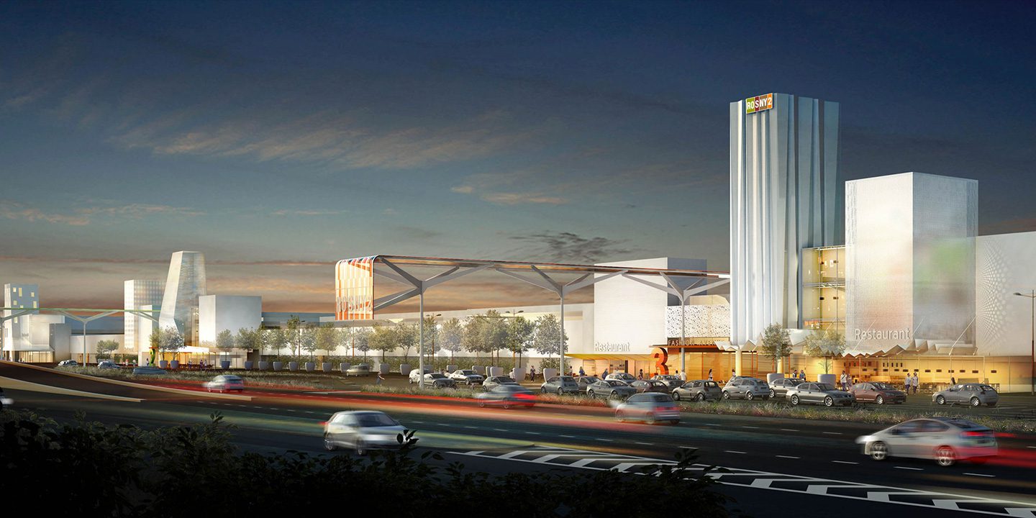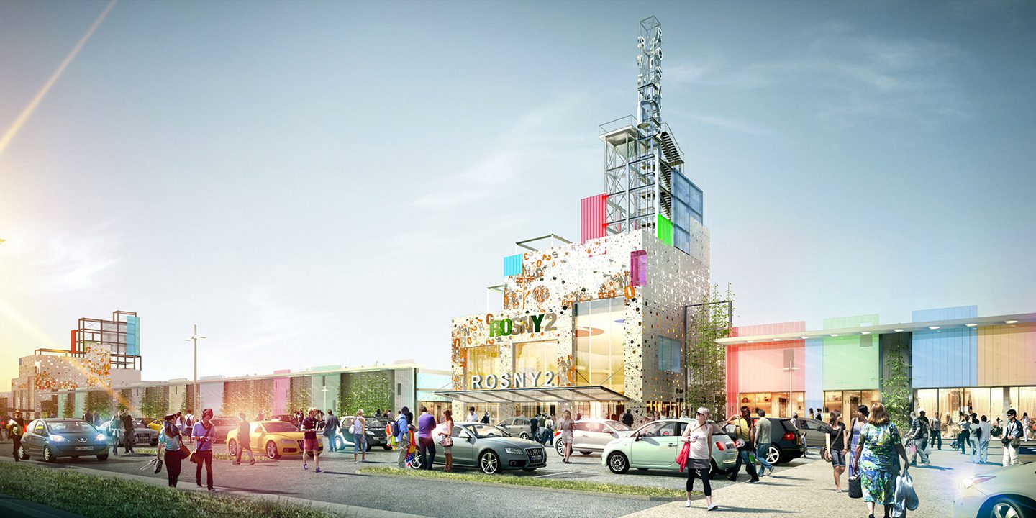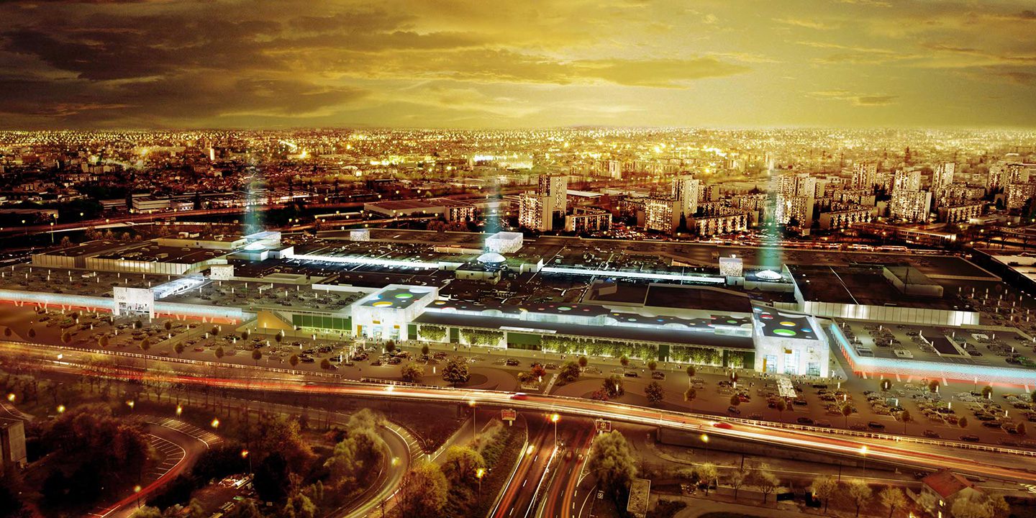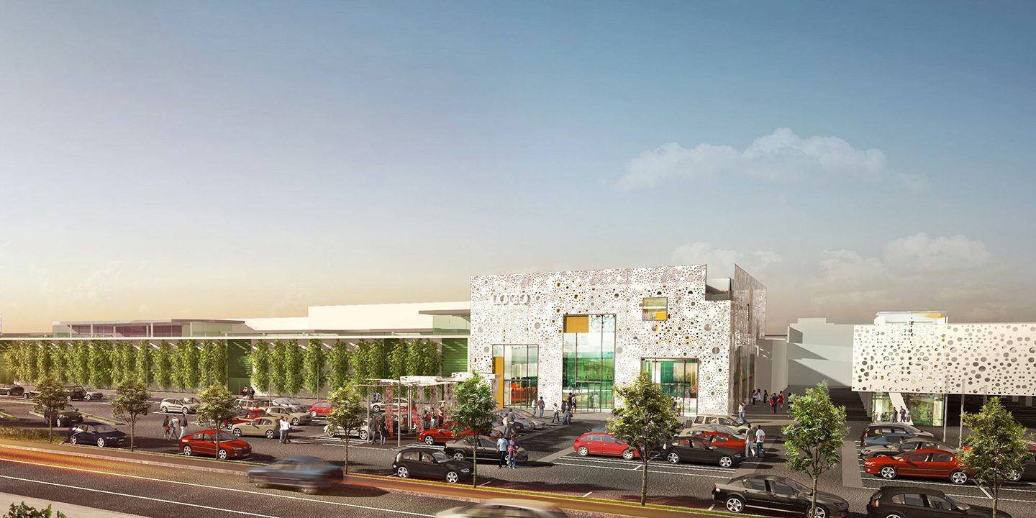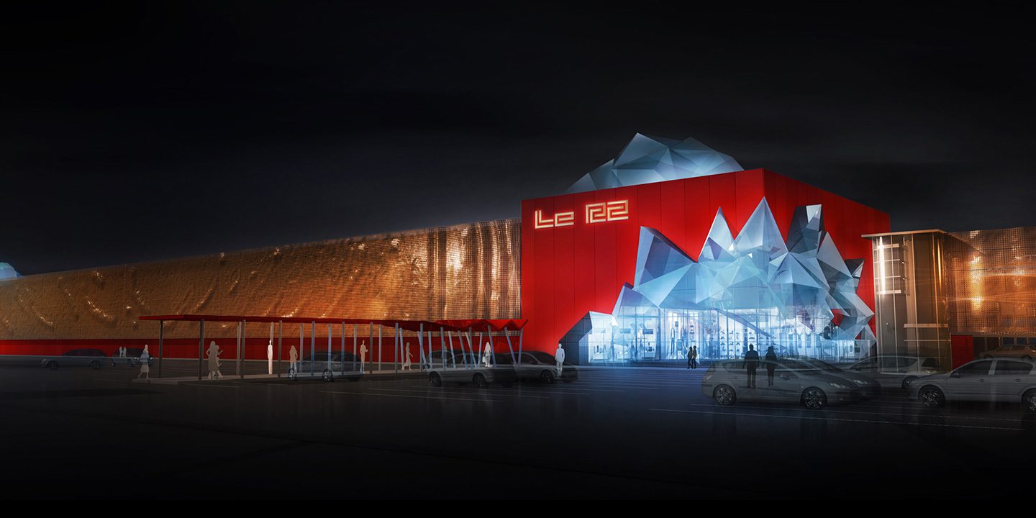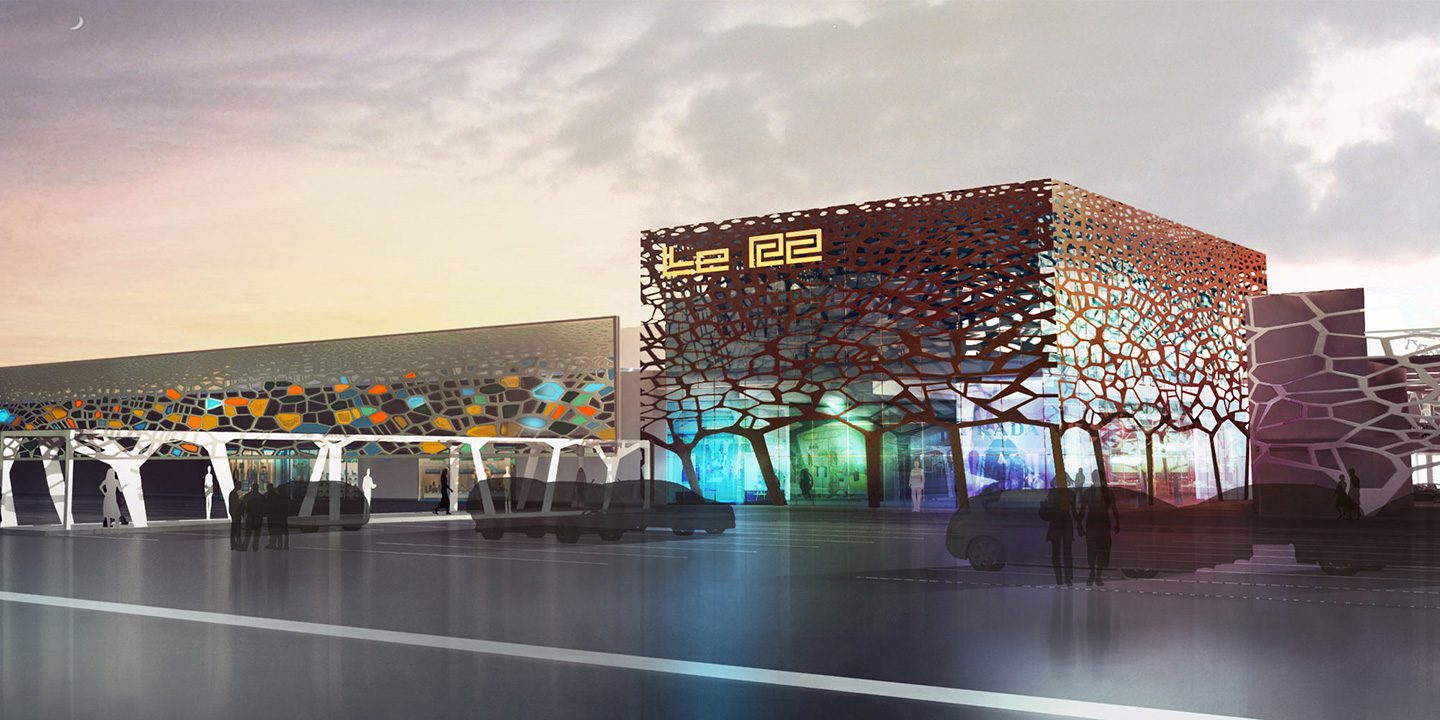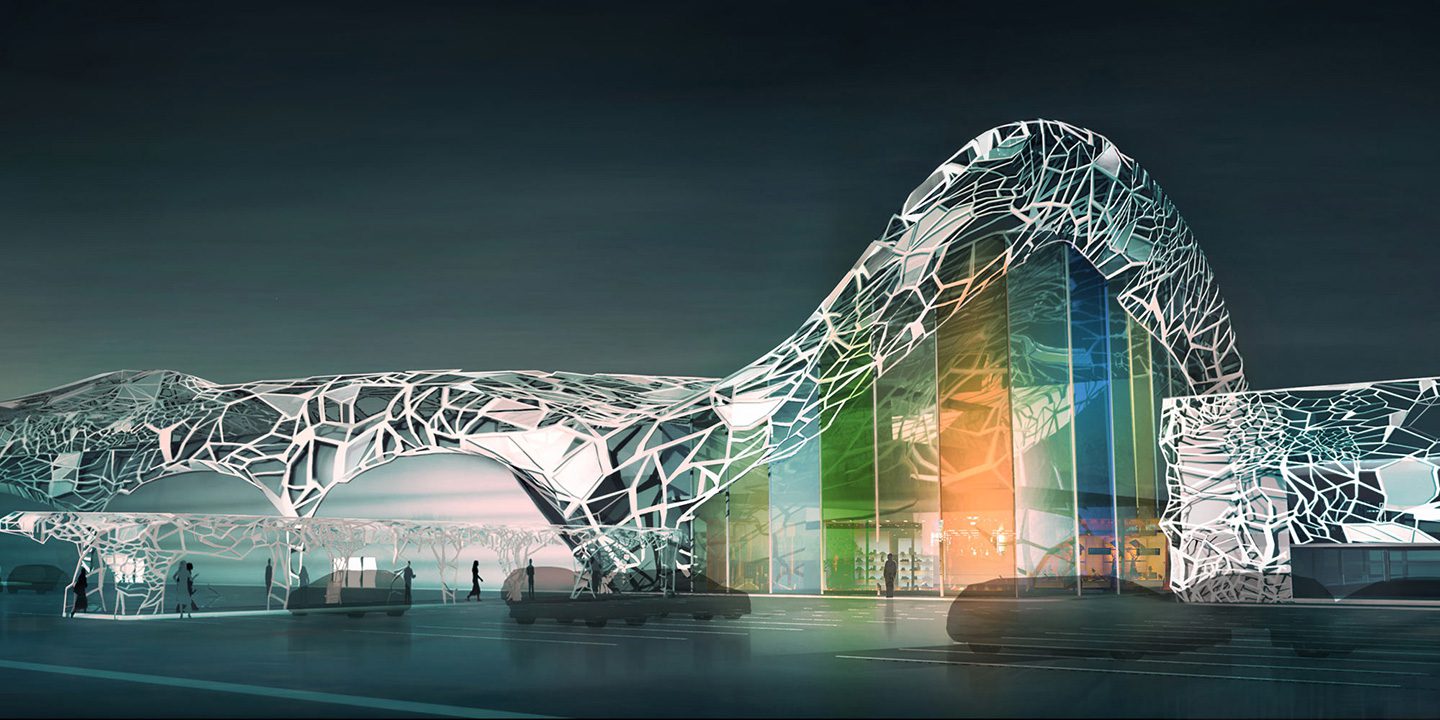ZUO has been working on the renovation of Rosny 2 since 2005… Many projects have been elaborated since then but, unfortunately, none of them have seen the light of day. Consequently, the images we present here are taken from a number of abandoned projects. They have the merit of providing a description of the kind of approaches taken to renovating one of the largest shopping centres in France, approaches that, seeking inspiration in the fields of contemporary art and land art, contain several innovative architectural concepts and ideas. A good deal of attention has been paid to the effects of masks and to the kind of illusions created by materials and scales, simultaneously placing Rosny 2 in the framework of a reflection on procedures of architectural mise en scène, and on mobile architecture, “sensitive” to meteors.
An initial proposal was for an underground extension to the shopping centre, the visible protuberances of which took the form of two enormous multi-coloured greenhouses. Then came a phase of architectural research in which three projects were developed, each very different from the other, and each very radical. The first is based on mythology and features a horn of plenty. The second, inspired by the work of the American artist, Ned Kahn, is based on the concept of a sensitive wall framing the entrances to Rosny 2 with immense mobile panels. The third and last proposal developed in this phase adopts Kahn’s concept of “sensitive walls”, while developing the additional metaphor of a quartz jewel in a blood red presentation box.
This approach led us to focus on the concept of perforated walls and on the idea of light passing through a diaphragm marking the border between the exterior and the interior. In this phase of our research, the project took on the monochrome white character which it was to retain. The management of full and empty spaces, of transparencies and masks, is at the heart of this approach. Climbing higher… Being seen… It is with this objective in mind that we developed the following phase, linked to the preceding one. The ternary composition of the entrances is evident, but a tower in the Constructivist style dominates the building.
What is true and what is false in architecture? In itself, this question merits a philosophical tome liberally sprinkled with references to the history of art. Articulated around the theme of the white box, our new vision for the Rosny project features an improbable city, with its hyper-dense areas and volumetric rhythms, and questions the spectator about the scale and even the reality of what he or she sees. How can an immense construction with disparate characteristics be given a unified identity? It is in attempting to answer this question that we advanced the notion of building a huge perforated ribbon around the edifice, a mask through which the history of the structure can be read.
Rosny 2 was and continues to be an incredible source of architectural ideas. Today, our ambition is to ensure that the reality of what we can achieve will live up to our dreams.
