A winning project for a competition for a new building of 103 low energy consumption residential units, six of them town houses, in the Zac d’Ovalie in Montpellier, the Stoa is part of the urban development plan elaborated by Montpellier City Council with a view to managing strong demographic growth (2,800 new inhabitants per year). Located on the outskirts of the city, this urbanization project provides a link with the surrounding agricultural land and wooded areas by creating a city neighbourhood open to nature. This new residential quarter is harmoniously inserted into a remarkable landscape. Indeed, the project’s volumes are dictated by the topology of the site. The project promotes an approach to architecture that takes everyday human needs into account. Open to its surroundings, it features the interplay of simple geometrical volumes highlighting or framing horizontal and vertical sun-breaks. Laid out around a series of terraces and echoing an interpenetration between nature and architecture, those volumes reflect a desire for symbiosis with the environment. The gardens and areas around the building are planted, containing a substantial number of large trees. Flower boxes are to be found on the balconies and terraces, while the roofs are partially vegetalized. Developing a functional approach to architecture based on simple volumes, the project is articulated around three points of access highlighted by monumental arches (stoa in ancient Greek) that create a transition to and from the public space. The building, in the form of a U, is composed of three distinct volumes. The central part, reminiscent in its exacerbated horizontality of a large loggia, forms a substantial urban window. The two lateral parts host big vertical solar protection frames in Red Cedar that assert the plot’s angles and provide a contrast with the central unit. The building is set on a sculpted concrete pedestal which calls to mind a rock emerging from the earth and which plays on the contrast with the white concrete and wood of the first floor facades.
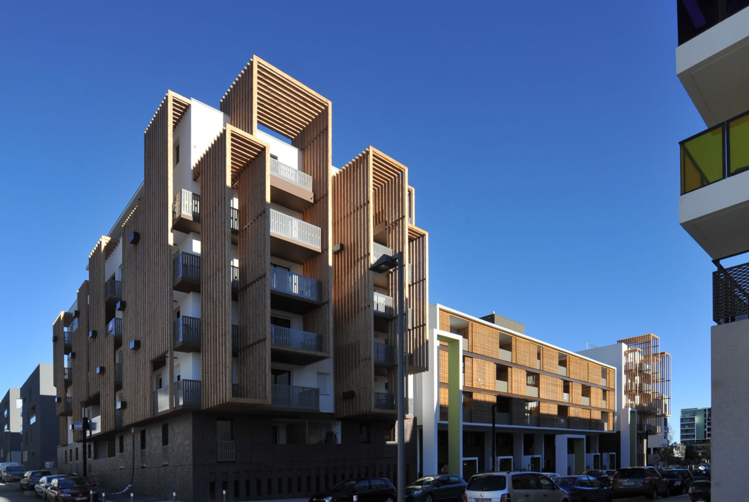
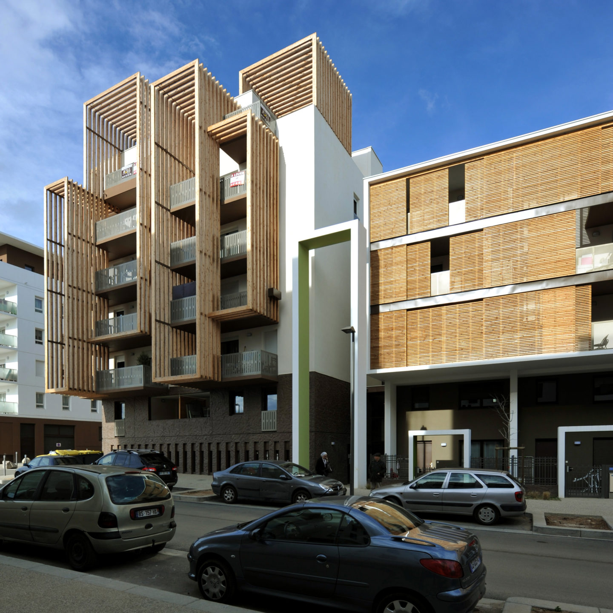
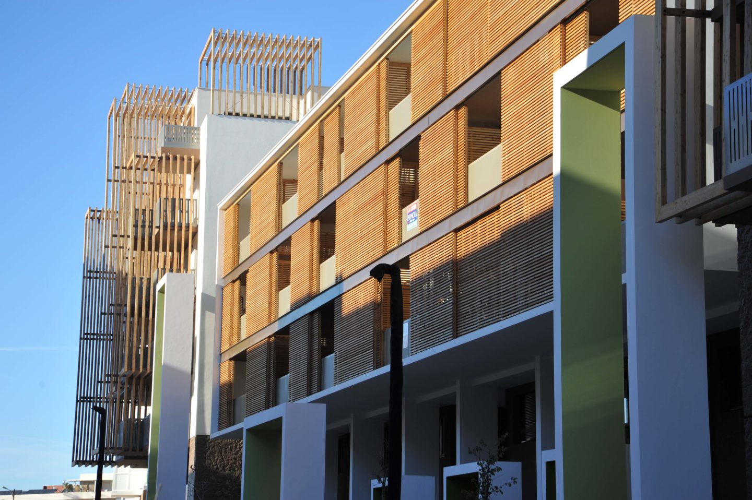
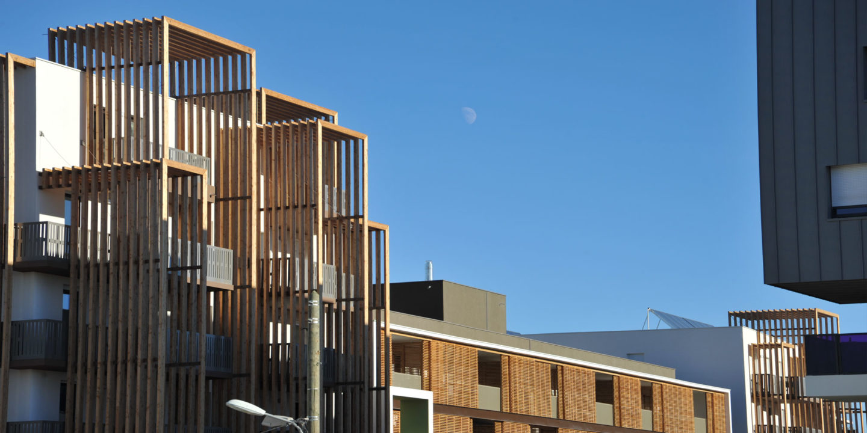
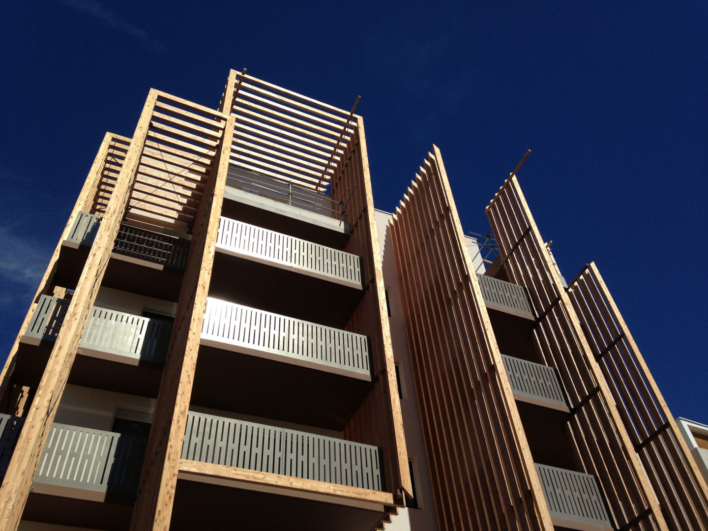
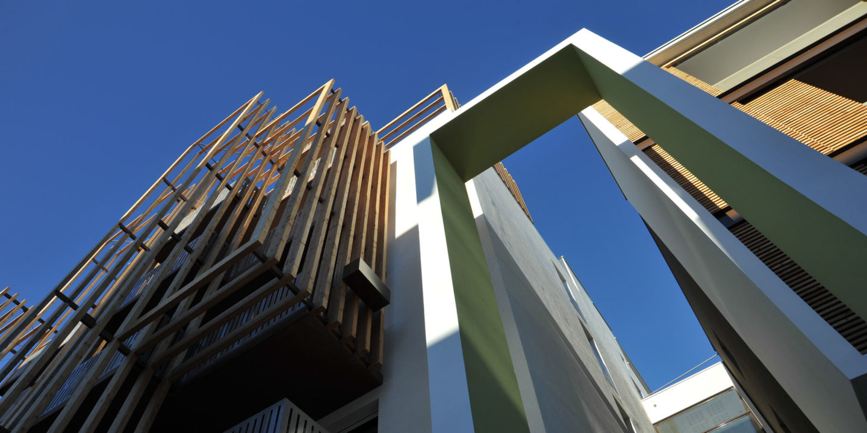
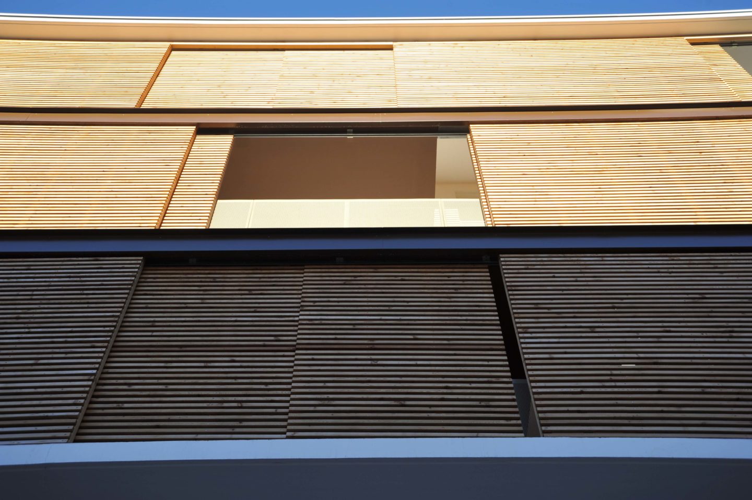
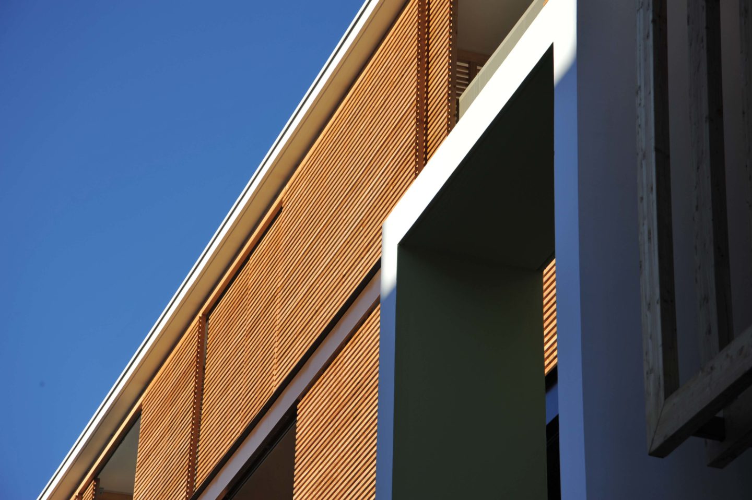
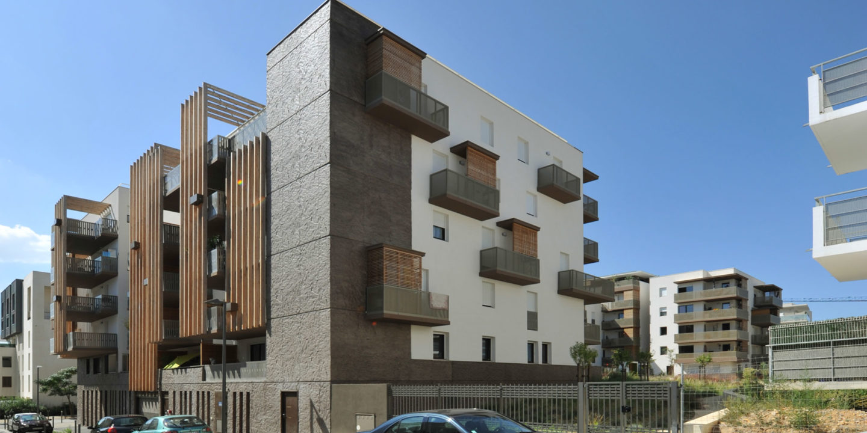
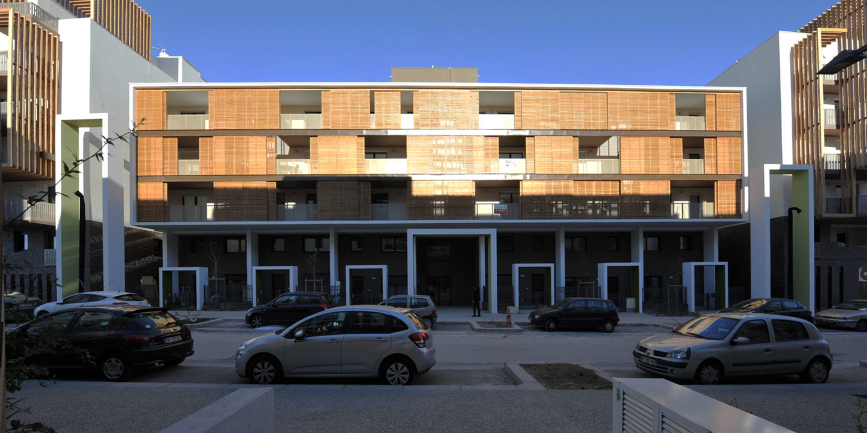
close