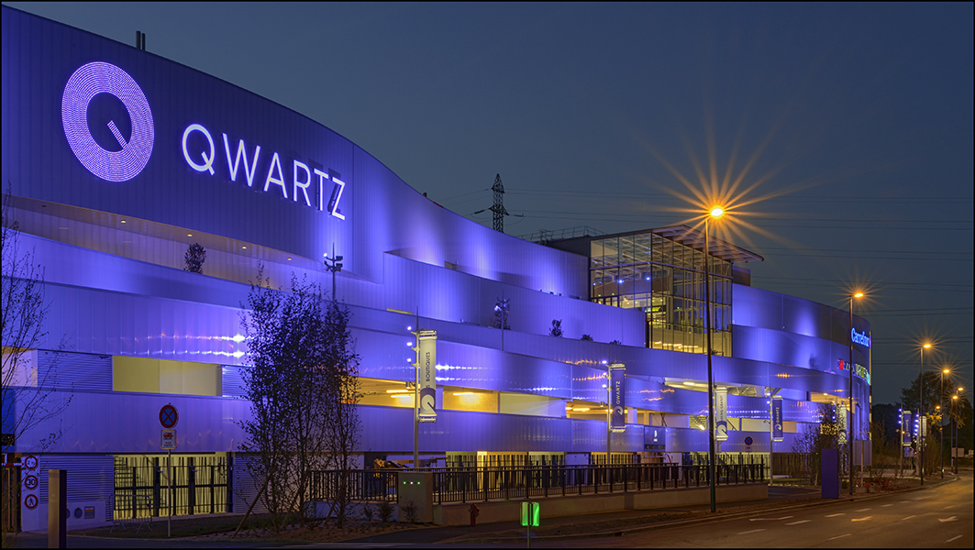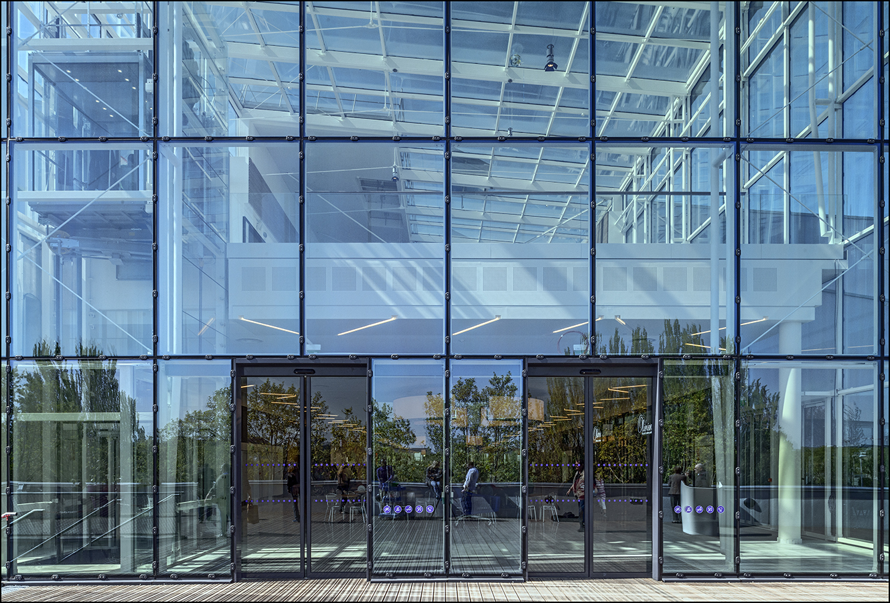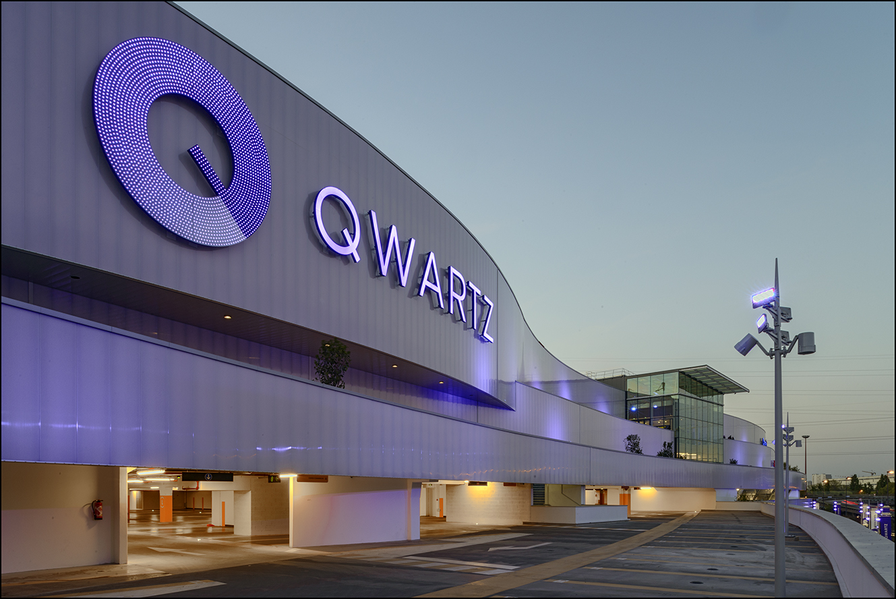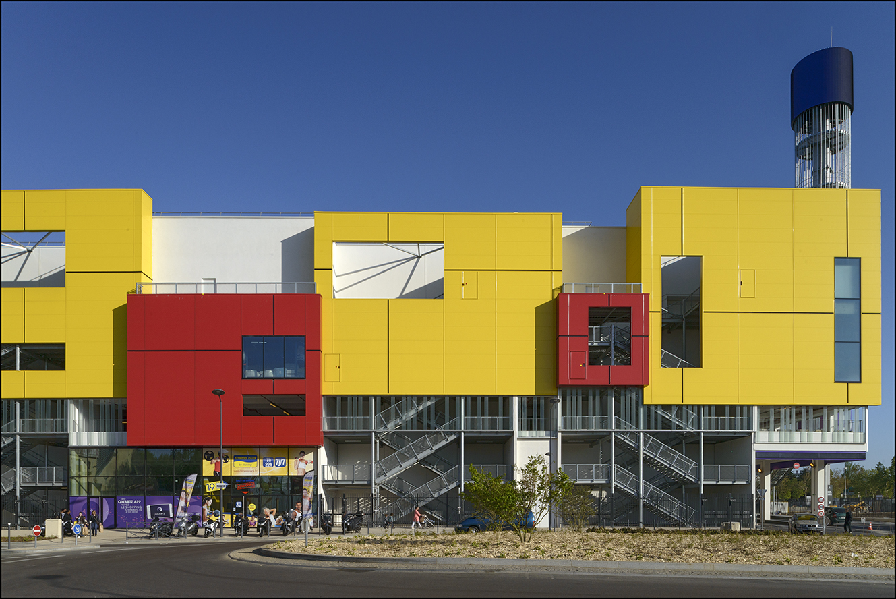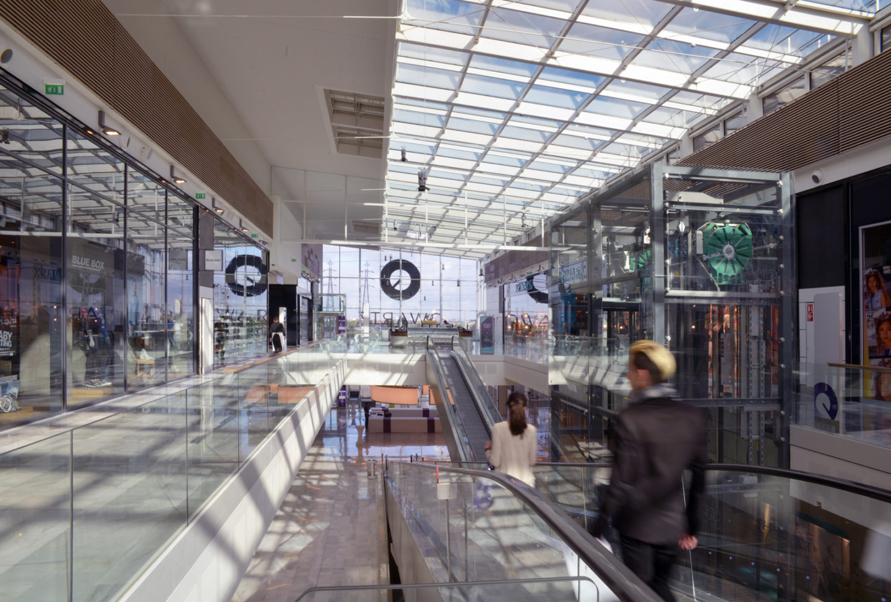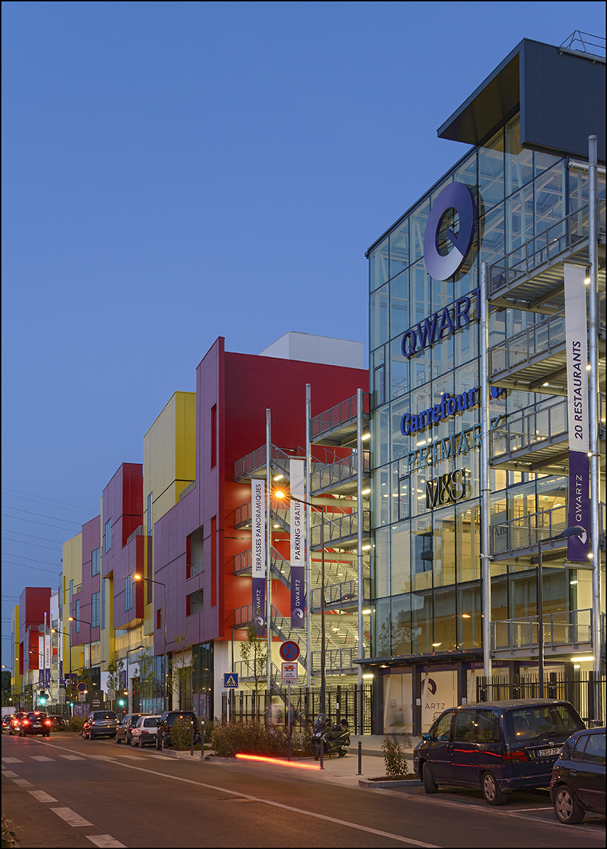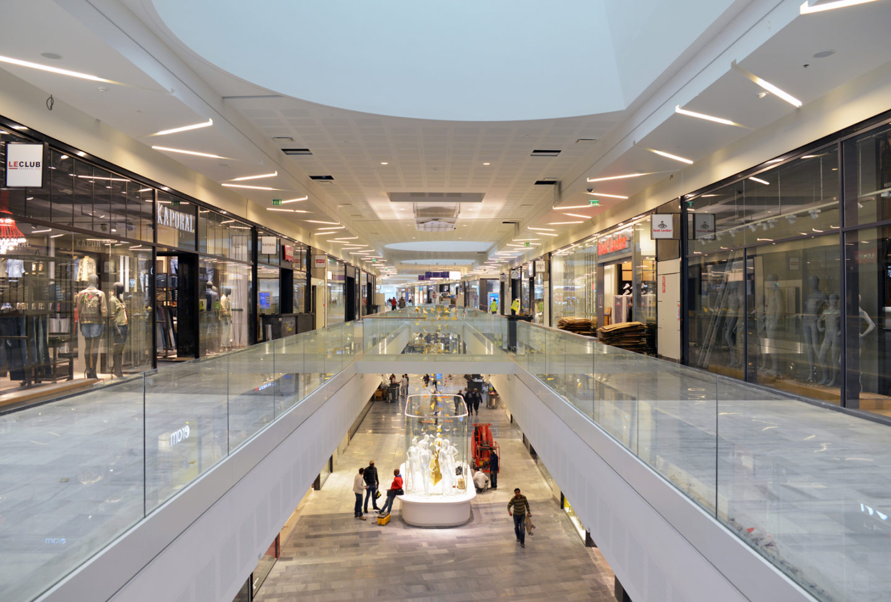In regard to the development of the Qwartz shopping centre, we suggested three very different architectural approaches. It makes sense to have a look at these three proposals, since they illustrate the firm’s open conceptual approach, which encourages the exploration of many disparate avenues.
The first variant is associated with architecture as “object”; a veritable megastructure, in the sense outlined by Rem Koolhaas in his book S, M, XL, XXL. The building does not respect the scale of the environment, but instead, imposes itself on the site. It features a series of large windows, so many hypertrophic frames of golden brass, providing views of the river.
The second variant is a “landscape” building : the only visible facades are the entrances and windows, glass boxes emerging from the hill, reminiscent of a sort of wide river bank reinvented in a “state of nature”.
The third, chosen by our client and by the Mayor of Villeneuve-la-Garenne, was built.
The importance of Qwartz in the history of French shopping centres is partially due to the association between real and virtual commerce by which it is characterized, an association which is explored in its smallest details. The building that hosts these innovations is voluntarily ambiguous; each of its facades is in dialogue with its vis-à-vis, and is able to present a specific architectural signature. Towards the river, the undulations of an opalescent façade echo the waterway’s ebbs and flows. Towards the park, the project simulates a geological section in the form of a hypothetical limestone cliff, while the facade facing the city is fragmented into multicoloured, vertical units, juxtaposed like so many Cubist apartment blocks.
The shopping centre’s interior plan is both simple and innovative. The ring-shaped mall has two shopping levels, both built above three floors dedicated to parking. Perpendicular to the Seine and traversing the building from end to end, the two main, and widest, malls feature large windows, overlooking both the town and the river. On this side of the building, the restaurant terraces take the form of large, south-facing balconies oriented towards the Cité du Cinéma on the other side of the Seine, in Saint-Denis.
