Saint-Lazare station in Paris is the archetypal multimodal hub. Every day, trains, buses, metro lines, taxis and cars transport over 450,000 people to and from the site. The originality of our now completed project is that it transforms a closed, mono-functional space dedicated to rail transport into a major, inhabited urban space closely connected to its neighbourhood. Our work with natural light in the station is a metaphor of that radical transformation. The formerly isolated locale, in which each of the three levels had a separate life and into which light did not penetrate, is now a destination open on the city, in which even the lowest level, leading to the Métro, is bathed in a beautiful light. In order to ensure that this transformation was successful, we articulated all the interchange areas, including the Métro level, entirely excavated beneath the existing building, around the main concourse. The complex constitutes a commercial hub laid out on three levels, transformed into a kind of open space by the large accessways by which they are interconnected. The walkways crossing the main concourse are dressed with wide, untreated timber slats attached to an imposing metal frame reminiscent of traditional station architecture. A simple and elegant architectural approach was retained for the project’s other components. The floors are in grey granite and black marble. The railings feature clamped glass on a steel handrail. Metal wall heads separate individual retail outlets, while the false-ceilings feature micro-perforated wooden panels and acoustic panels. Inside the station, the facades are based on a repeated design in painted glass that echoes the decorative panels by Charles Sarteur in the tympanums of the main concourse, all of which were renovated for the project.
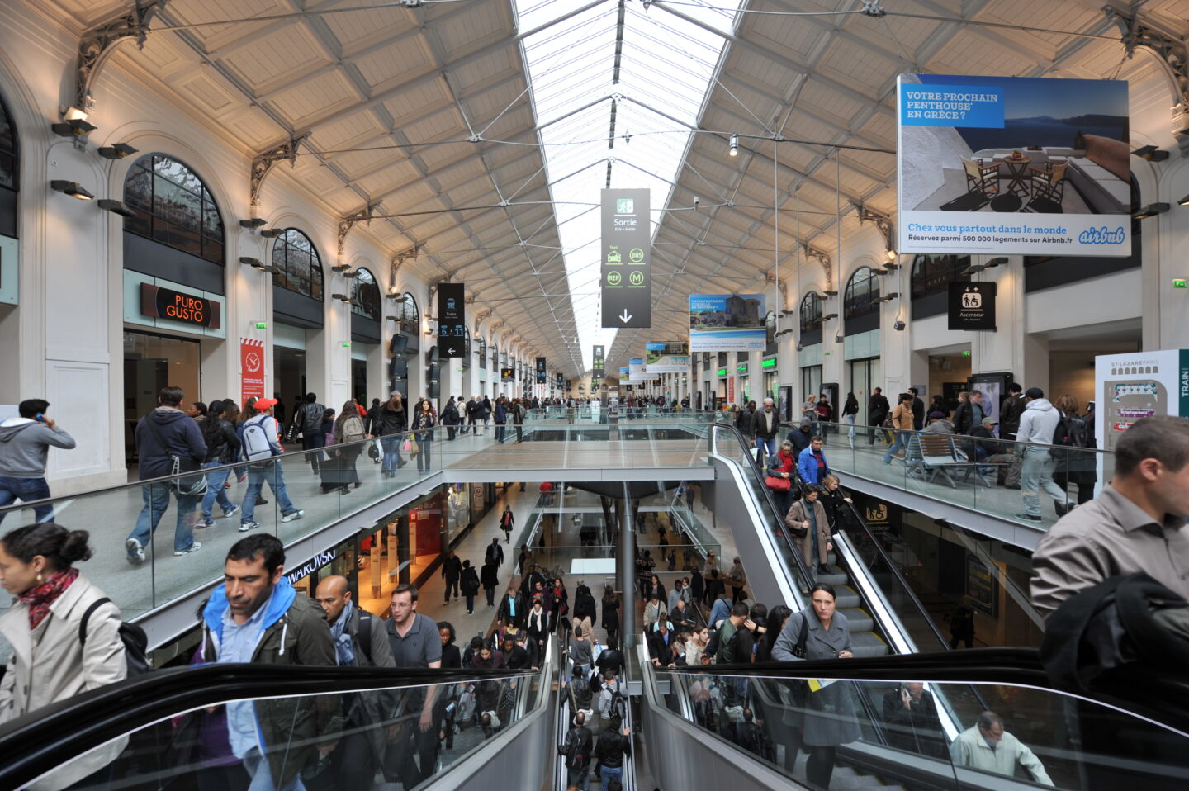
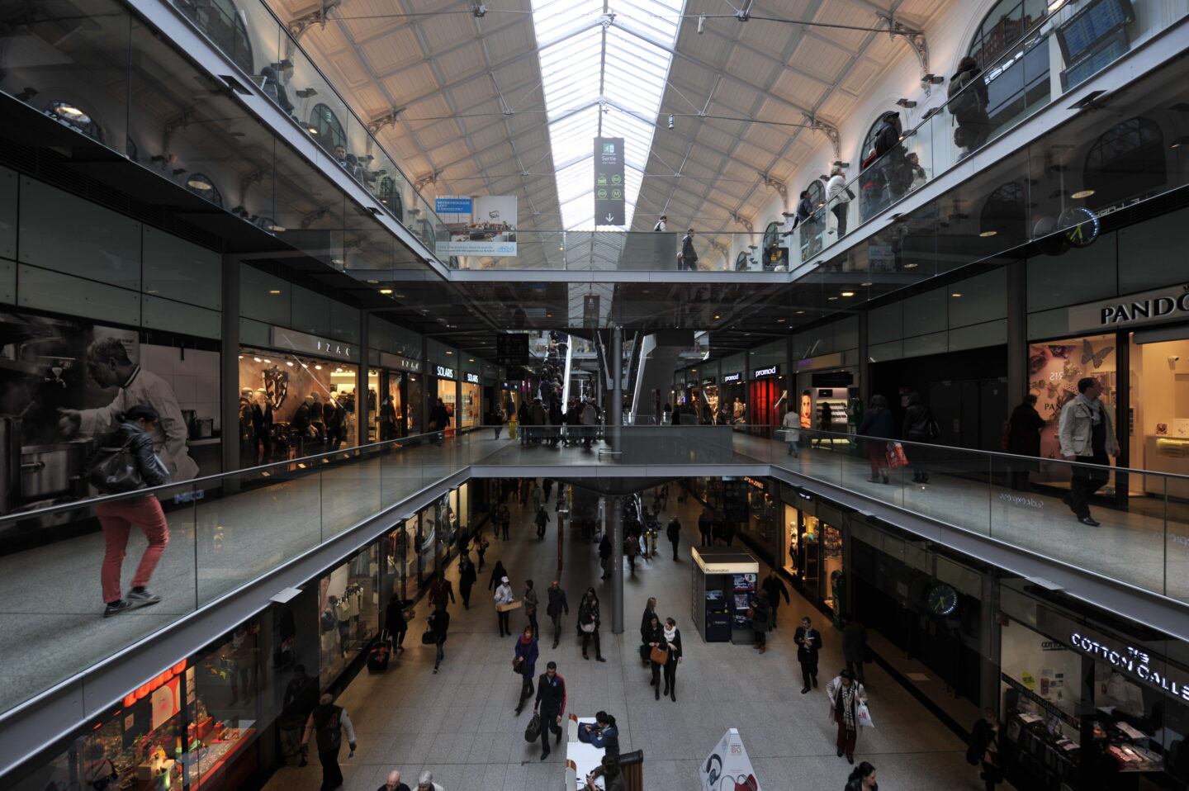
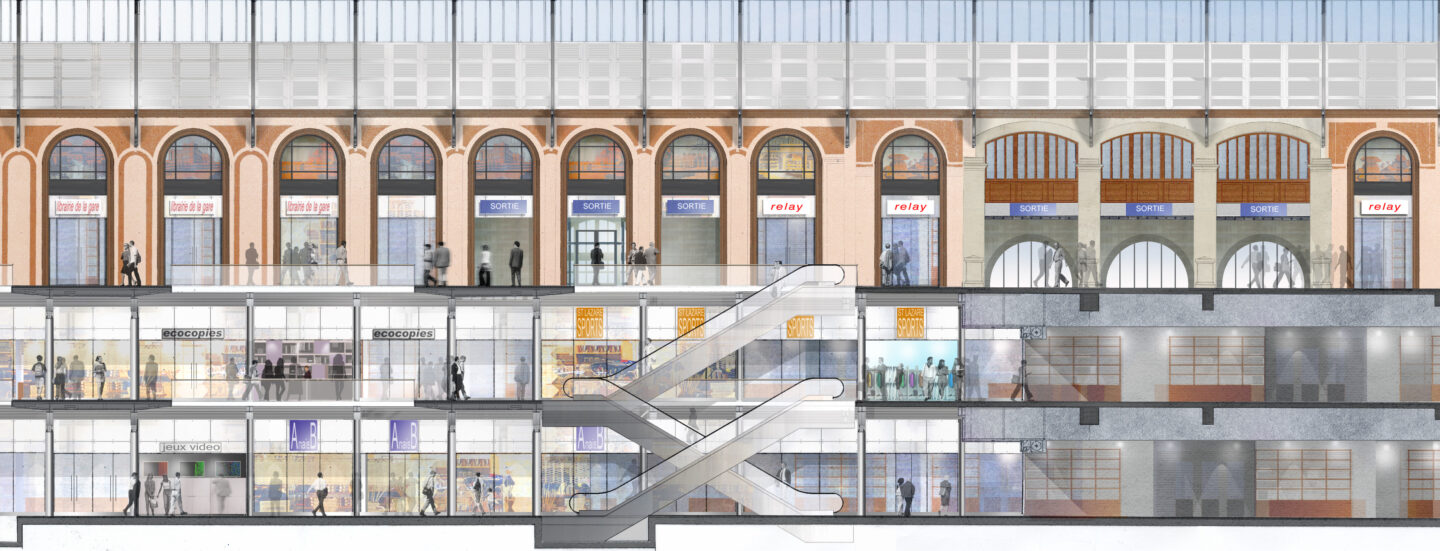
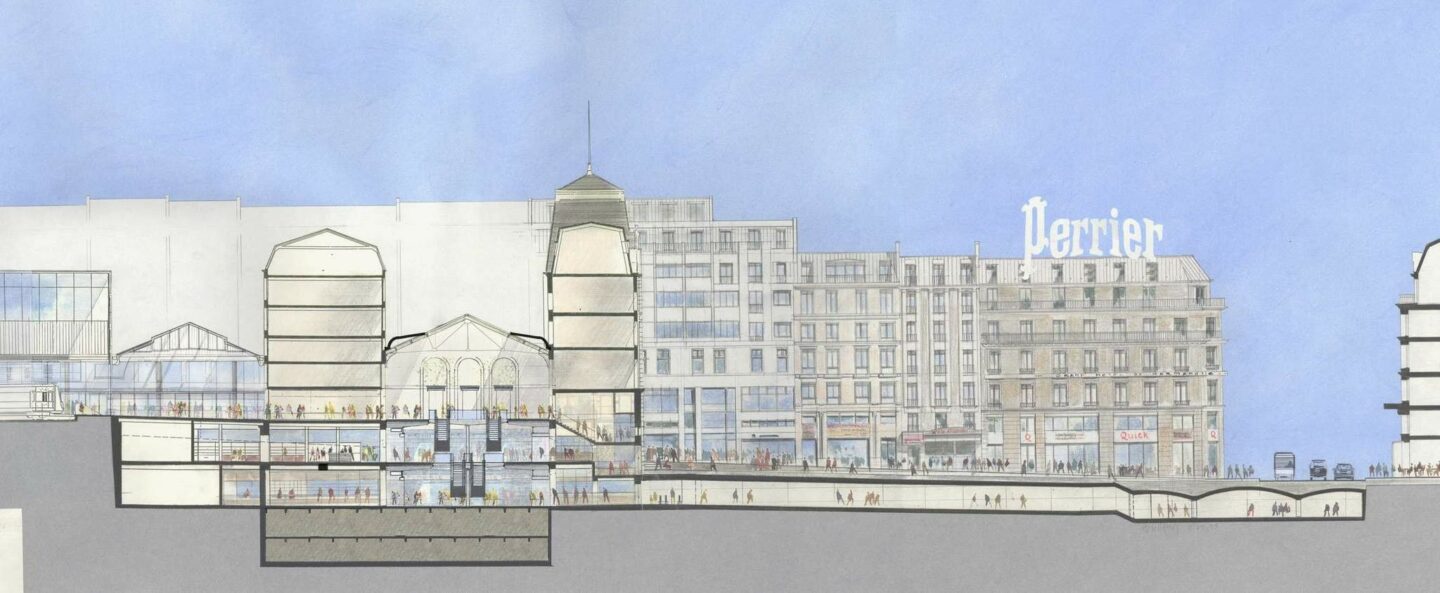
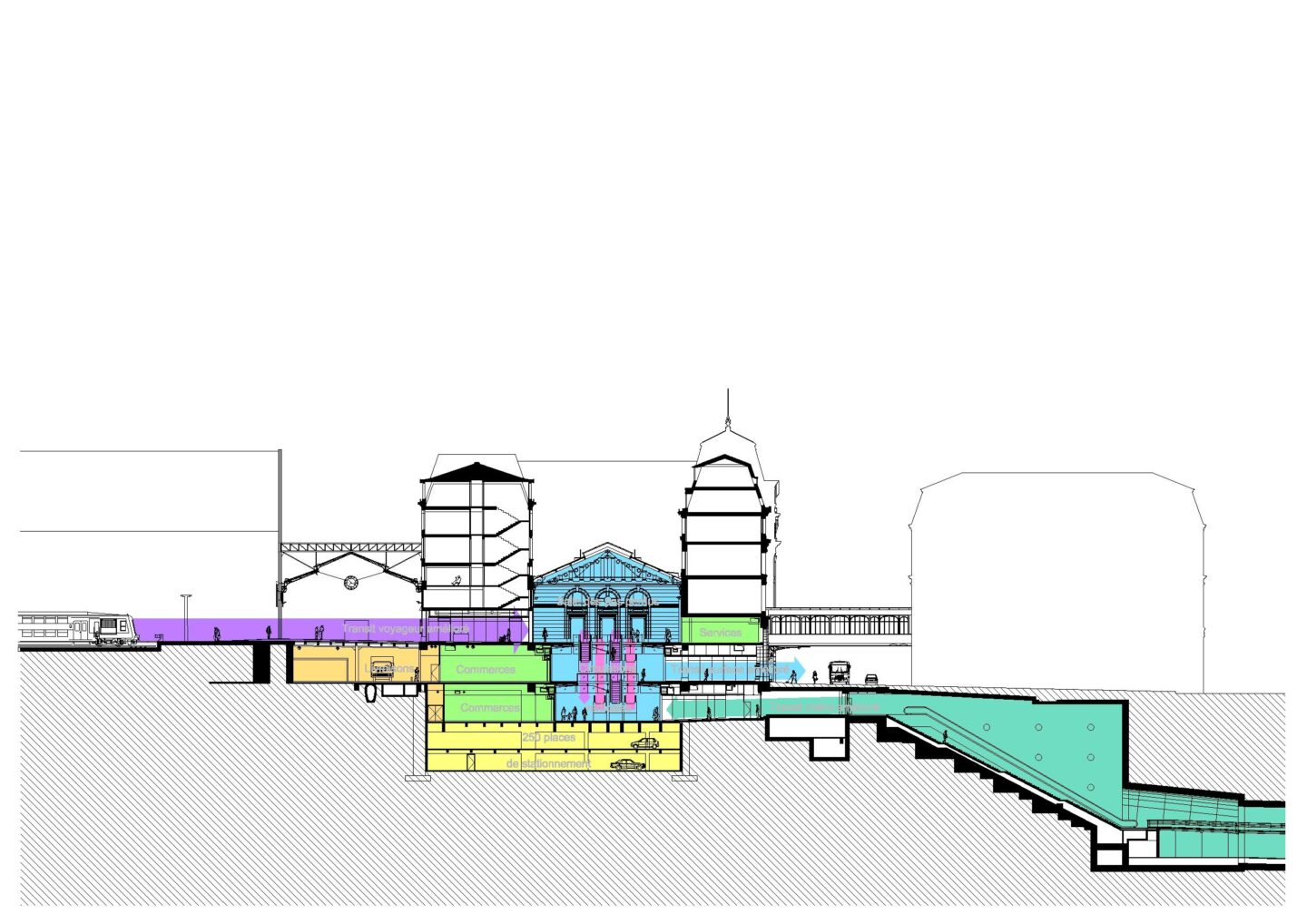

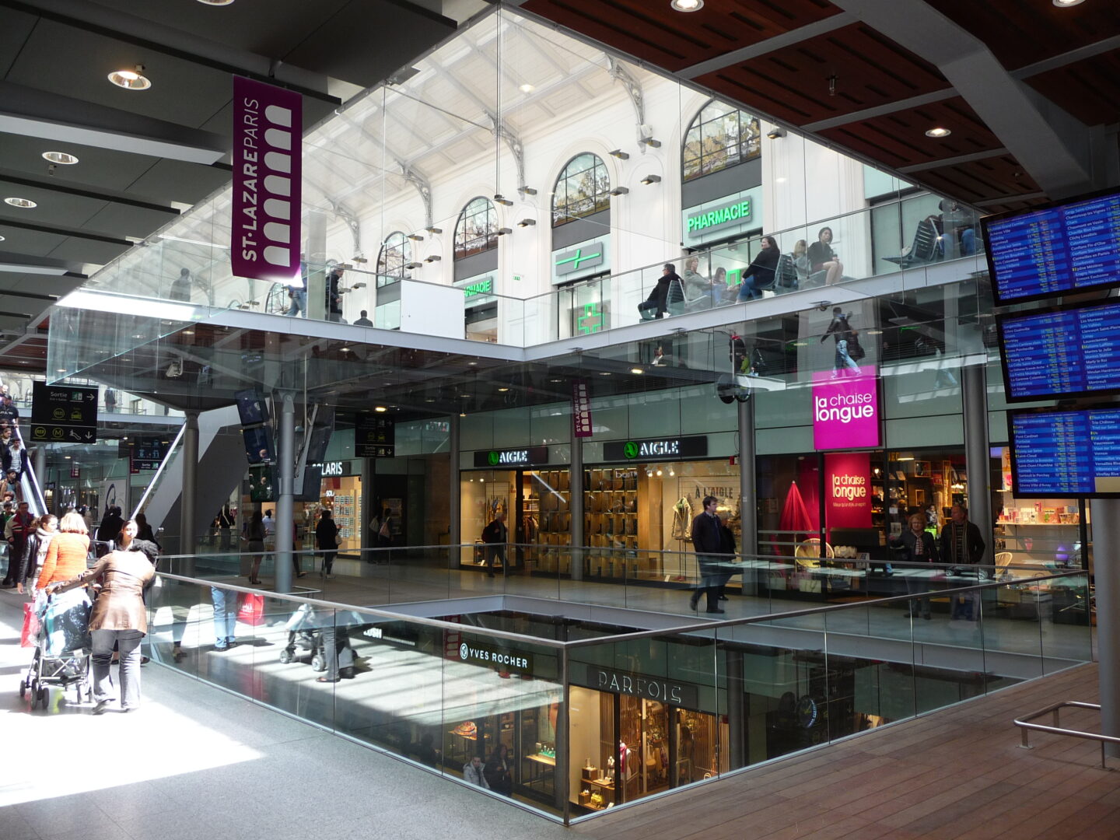
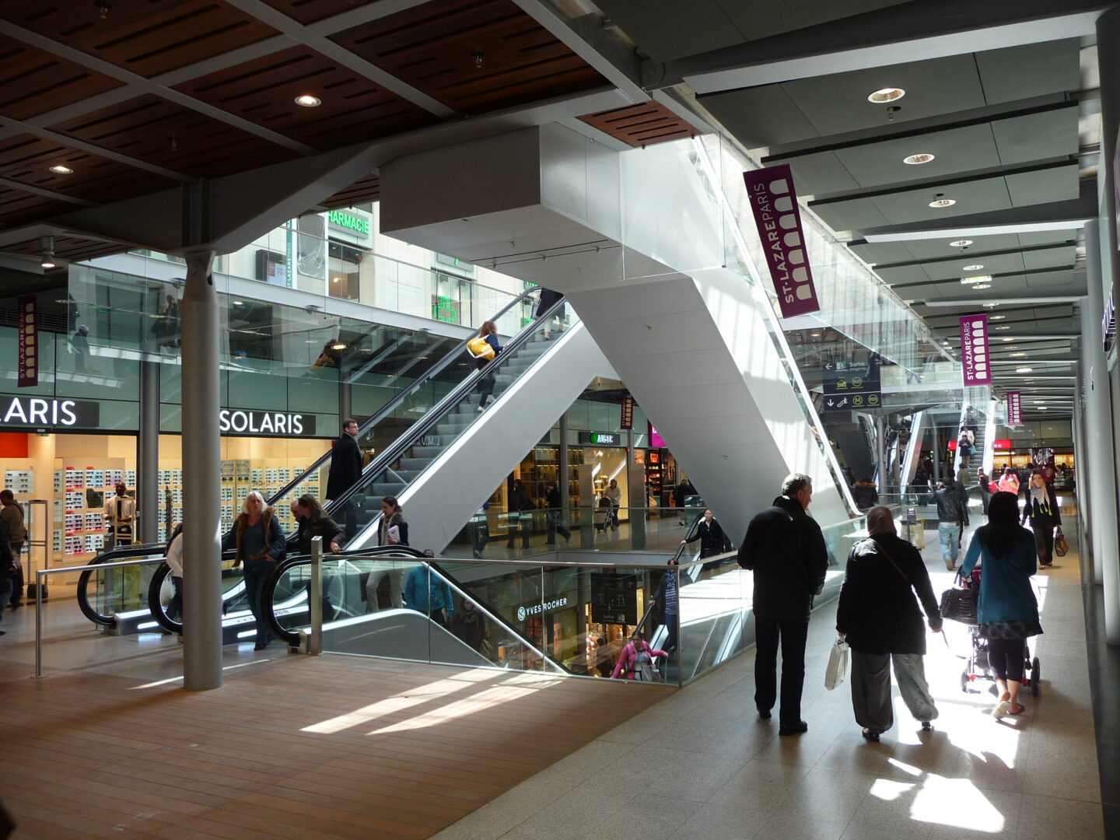
close