Zestful Urban Office
ZUO is an international operator in the world of architecture and urban planning. Our vision is global, drawing inspiration from the vast tapestry of the world’s cities to not just witness their evolution but to be an integral part of it.
Our ambition knows no bounds. We traverse the globe, absorbing its diversity and nuances to reimagine and reshape it. ZUO stands at the forefront, opening its mind to global talents and opportunities, striving to construct not just buildings but communities where ideas flourish.
With a collective of skilled professionals, we merge creativity with practicality, aiming to strengthen our capability to envision and realize adaptative spaces. Our project is the city itself, as cradle of exchange, learning, and innovation.
As an urban and an architectural research lab, ZUO is where the future takes shape. Here, we dream, design, and develop the cities and buildings of tomorrow, always with sustainability, inclusivity, and beauty in mind.
Join us in our journey to redefine urban living. Because at ZO, we believe in building not just for today, but for the future.
We put zest into creation to promote an architecture that awakens us and makes us happy!
Convictions
If Architecture is at the same time art and engineering, it also is a thinking process applied to the world we inhabit and transform, and its practice leads architects to build their convictions about the proper way to create the new within the existing. At ZUO, practical approaches do not absolve ourselves from theoretical thinking conducted simultaneously. Such thinking might be kept unrevealed towards the exterior, which explains why it is useful to explain here our philosophy, to talk of scale, context and emotion.
Scale
In regard to the projects it studies, ZUO is faced with a wide variety of scales of construction. Whether our projects reach territorial dimensions, or focus on the manufacture of a simple piece of furniture, it is “accuracy” that must be the measure of all things. Scale is defined by a relation to the human; an understanding of this definition in its mathematical and relational sense is a touchstone of the accuracy we seek. Design approaches developed by, for and in function of the human individual constitute a true creative path, an avenue that we explore and a high road whose elevated views protect us from both formalism and egocentricity.
Context
The importance we attach to context is evident. In reality, context provides both the form and the content of our projects. In the theoretical debate between hyper-urbanism and sub-urbanism, we find ourselves in an uncomfortable position. Due to the sheer size of our projects, we are involved in the construction of megastructures; but, at the same time, for us, the architecture of these gigantic edifices can only be born of the context which, strictly speaking, serves as their matrix. Yet, in all case, the process we apply is a simple one – before us, there is the landscape, even if it is an exclusively urban one; after us, the landscape remains, regardless of whether our projects scratch, lacerate, flatter, or magnify it
Emotion
Architecture is a source of emotion. Indeed, it is emotional to high degree for, like nature, it surrounds us. Both an object and a receptacle, simultaneously exterior and interior, it holds and contains us. If it hurts us, only sleep will allow us to keep our distance. That is why, while our responsibility is immense, so too is our joy when the buildings we create are imbued with the power to make people happy. In reality, it is the only objective we pursue, to establish, by means of the spaces we design, an emotional relationship with the people that visit or inhabit our creations. Based on Leon Battista Alberti’s triad – necessitas, commoditas, voluptas – this relationship achieves fulfillment in harmony. We have the opportunity to construct buildings – stations and shopping centres – which, by their very nature, play host to the largest number of visitors of any buildings anywhere. A huge number of people either live in or experience our structures, which puts our capacity to stir the emotions to an even more rigorous test.
A practice
ZUO is a pioneer in France in the field of BIM (Building Information Modelling). A member of the BIM France association, ZUO has been working since 2004 on Revit software and is one of the country’s users of reference. All our projects are initially developed in the form of digital layouts, with levels of data integration up to and including complete BIM, depending on the wishes of our clients. Attention to environmental issues is a central aspect of the working methods developed by the firm. Before being a normative affair, environmental quality derives naturally from a swathe of good practices based on experience. It is also, of course, associated with a knowledge of various environmental certifications applied in the building industry and used by the firm’s architects on a daily basis: Certivea, Breeam, Minergie, Leed and Well.
Organization
ZUO has a cluster-like organisation : the head office is the place where conceptual, strategic and cultural decisions are made, around the founding partners Thierry de Dinechin, Philippe Gorce and Yves Simon. The spirit and main orientations of each project is found during creative workshiops organized between them. The head office also is the administrative center of ZUO Group, conducted by Iracema Aguiar. The ZUO practices develop projects as architectural studios, under the responsibility of ZUO partners or local directors: Yves Simon in Montpellier, Aymeric Moneste in Paris, Frédéric Hasid in Barcelona, Nicolas Lussiez in Nice.
These practices prove to their clients every day their strong designing capacity, and their urban and architectural ability. They are located in Paris, Montpellier, Nice, Barcelona and Abidjan.
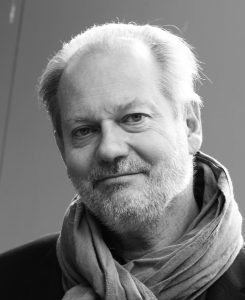
THIERRY DE DINECHIN
A DPLG architect and an MBA graduate from ESSEC also Chartered Member of the Royal Institute of British Architects (RIBA), he worked for Jacques Kalisz and, later, for Paul Phelouzat on major hospital projects in Egypt, before becoming a partner in the Groupe Volume, an architecture and engineering firm, where he dedicated much of his time to the export market, particularly Madagascar and Algeria.
He then spent six years as a Programme Director at Klépierre. In this post he was, notably, responsible for the shopping centre projects of Val d’Europe, Seine Rive Gauche, and Mans-Jacobins.
Thierry de Dinechin co-founded DGLA with Philippe Gorce in 1996. In 1997, he set up DGLA’s African subsidiary with Lamine Diouf in Abidjan, a city in which de Dinechin spent six years. He also founded DGLA Sud in Montpellier.
He is one of the three founding partners of ZUO.
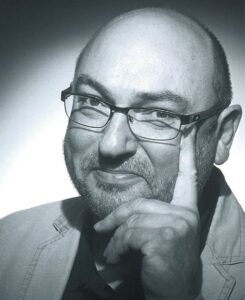
PHILIPPE GORCE
A DPLG Architect trained in stagecraft by Yves Bonnat, Philippe Gorce started his career as city architect for the town of Aïn Chock, from 1983 to 1985, in the suburbs of Casablanca, in Morocco. He developed there around fifteen projects during this two-year period. A member of Groupe Volume from 1987 to 1993, he took part to numerous projects, mainly in Madagascar and in Algeria (plants and academic buildings). He started his own practice in 1993, developing private projects in France and abroad : shops and headquarters, housing projects, conference centers, etc…
In 1996, he created DGLA with Thierry de Dinechin, and was mainly in charge of the refurbishment project of Saint-Lazare station in Paris, until the end of works in 2012.
Philippe Gorce is a founding partner of DGLA Sud and of DGLA Ivory Coast.
He is one of the three founding partners of ZUO.
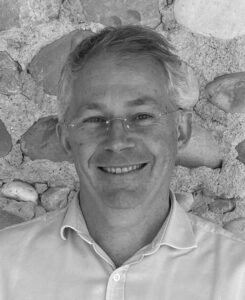
Yves SIMON
A qualified DPLG (Diplômé par le Gouvernement) architect, is registered with both the French Architects’ Order and the Colegio de Arquitectos de España. He gained experience working at various firms including C. Bapst & B. Pantz, F. Hammoutene, H.P. Maillard, and E. Sire & J.P. Moneste from 1988 to 1990. After this period, he traveled around the world in 1991 and served as a National Service Cooperating Officer, traveling through a dozen countries in Central and East Africa in 1993 and 1994.
After living in Cameroon until 1995 as an independent architect, Simon established and developed a subsidiary of the Groupe Lesmon focused on computer-generated imagery, collaborating with firms such as Chaix & Morel, J. Rougerie, Koffi & Diabate, and companies like FR3 and Renault. From 1998 to 2001, he worked at Les Architectes CVZ in Barcelona, and in 2002 he joined Arte Charpentier in Paris, engaging in projects in France and China before moving to ZUO in 2003.
In 2006, Simon co-founded ZUO Montpellier, where he focuses on expanding the firm’s reach both in Southern France and internationally, notably in Benin, Cameroon, Côte d’Ivoire, Gabon, and Senegal.
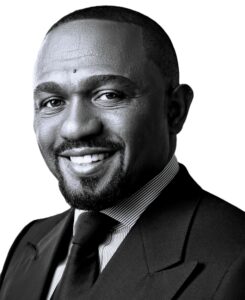
Idrisse AHAMED
Expert in Sustainable Development, Economic Diplomacy, and Financial Engineering, Idrisse Ahamed is a committed leader addressing economic and environmental challenges with innovative and inclusive solutions. He operates in finance and construction engineering, combining technical expertise with strategic vision.
In 2023, he was appointed an expert at the Economic and Social Council of the Greater Region (CESGR), where he plays a key role in the working group on Sustainable Development and Endogenous Economy, providing cross-border solutions tailored to local challenges. Idrisse is also a pivotal figure at the Institute of the Greater Region (IGR), an organization dedicated to socio-economic cooperation among Benelux countries, strengthening links between public policies and private initiatives to promote harmonious and sustainable development.
His commitment to the ASBL Cœur Vert Luxembourg reflects his passion for environmental preservation. As an honorary member, he actively supports the Great Green Wall, a flagship project aimed at restoring degraded ecosystems in Africa, while raising European partners’ awareness of its significance for global climate.
A founding member of the Mediterranean Climate House, under the patronage of His Majesty King Mohammed VI, Idrisse embodies a resolutely action-oriented approach, connecting innovation, diplomacy, and institutional engagement in service of global causes.
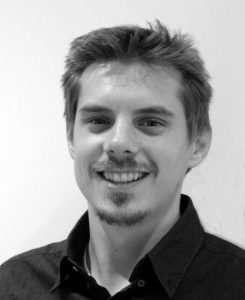
Nicolas LUSSIEZ
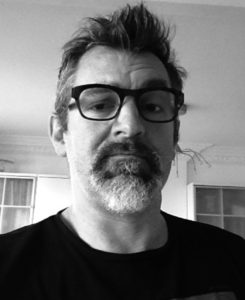
Aymeric MONESTE
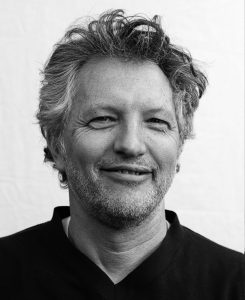
Frédéric HASID
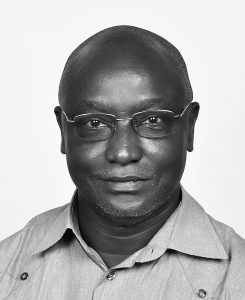
Lamine DIOUF
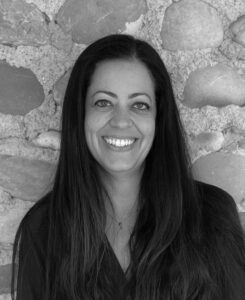
Leticia ROTH
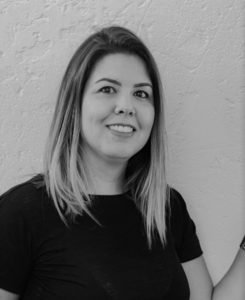
Ana SACHS
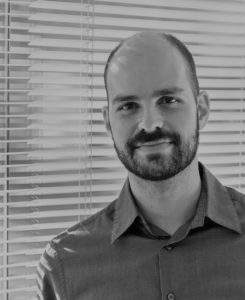
Matheus MEHLER
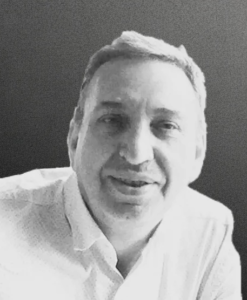
Bassel ZURAYK
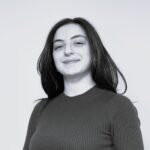
Aicha BEN OTHMAN
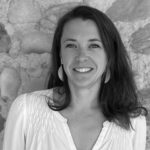
Claire BRUNELAT
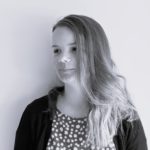
Elsa MAQUET
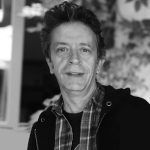
Eric MÉCHAIN
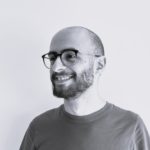
Fadi SUIDAN
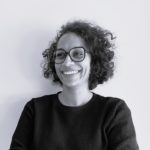
Iracema AGUIAR
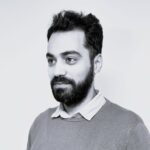
SAEED KAMALI
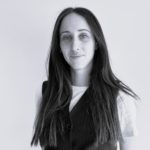
Selma LAMARTIE
Some projects give us the chance to work with fellow architects, such as :
Air Architectures / Arep / Arkhitekton / Arquitectonica / Saba Architectes / Caba-Benié
Adou / Chabanne Et Partenaires / Cmla / Design International / Christian Devillers / JeanMarc
Duthilleul / Fhy / Yves Grandperret / Alain Le Masson / Antoine Perrau / Michel
Reynaud / Studio 135 …
Pyramides d’Argent 2017
«Prix de l’immobilier d’entreprise»
Mapic Awards 2014
«Most Innovative Shopping Centre»
Janus du design 2013
"Janus du Commerce" - Lauréat
Mapic Awards 2013
"Prix Special du Jury"
2013 ICSC European Shopping
Centre - Award Winner
Lauréat du Trophée des SIIC 2012
«Prix Ville et Avenir»
Grand Prix National de l’Ingénierie 2012
«Prix Construction et Aménagement»
Lauréat des Trophées de l'Accessibilité
"Prix spécial du Conseil National Handicap et du Ministère de l'Economie et des Finances"
Trophées du SIEC 2010
"Meilleure création de centre 2010"
Mapic Awards 2010
"Best Shopping Centre"
We hire regularly new architects and planners to be part of the fun!
If our philosophy, our approach and our creativity thrill you, please feel free to apply to join us.
Spontaneous applications
Please send your application by email (less than 8Mo) or by mail, add a cover letter,
a resume and your portfolio.
mail : contact@zuo-architecture.com